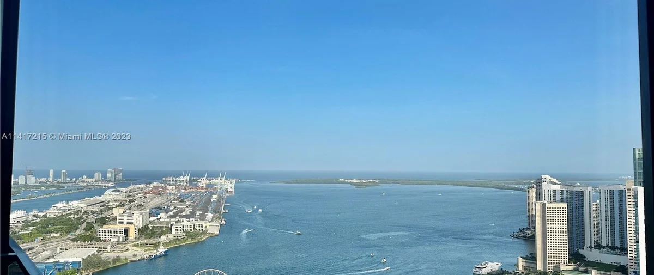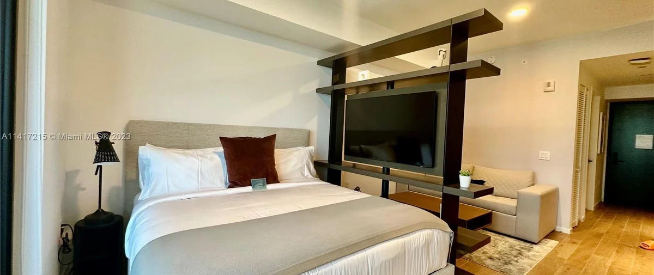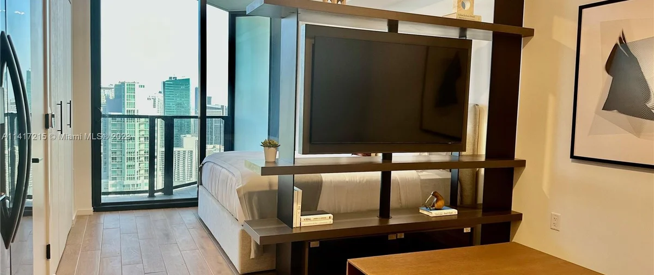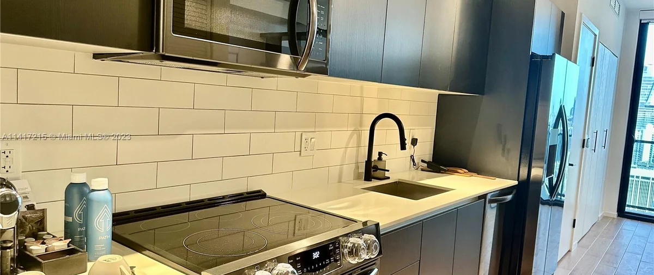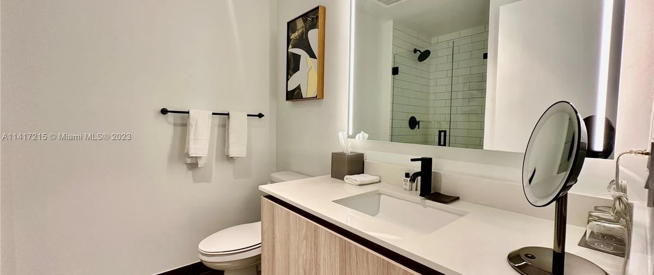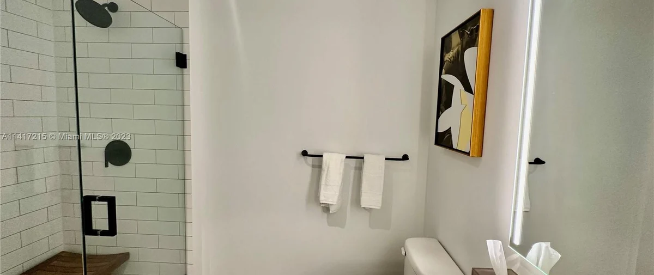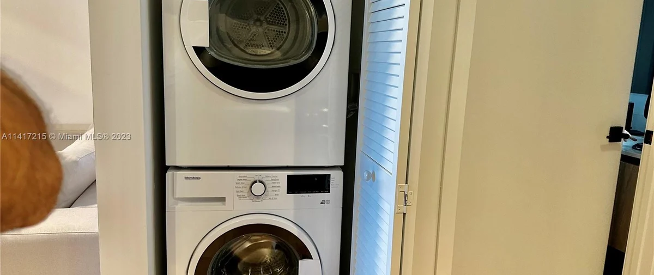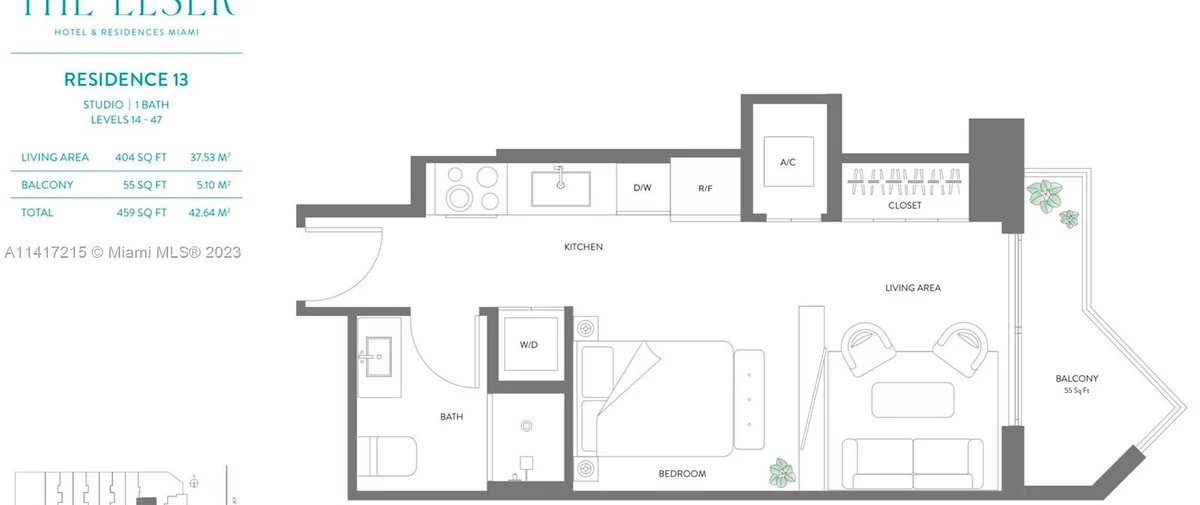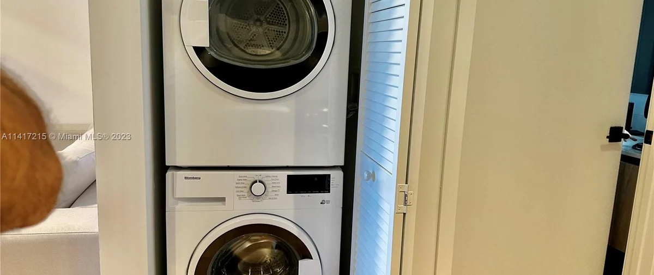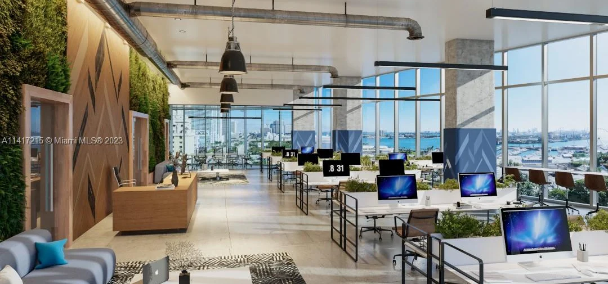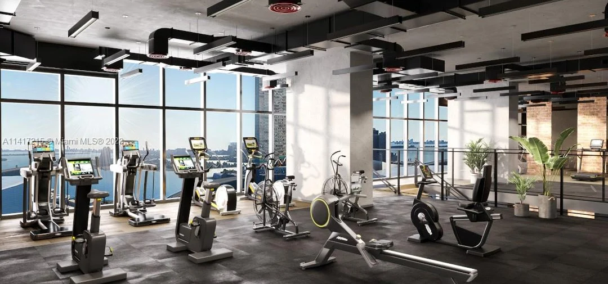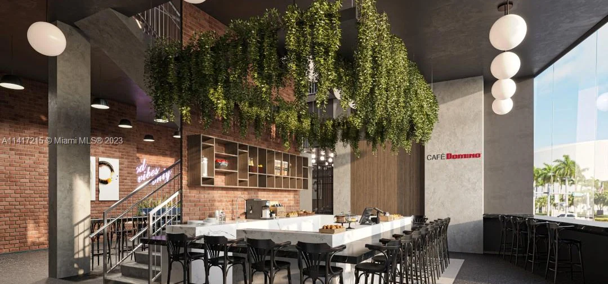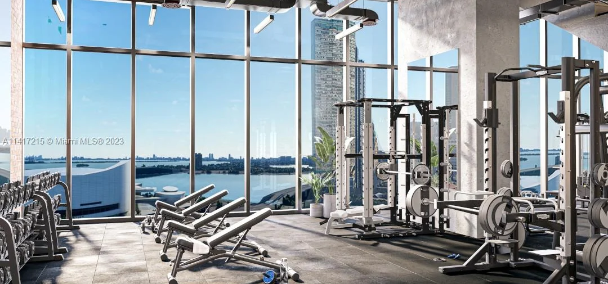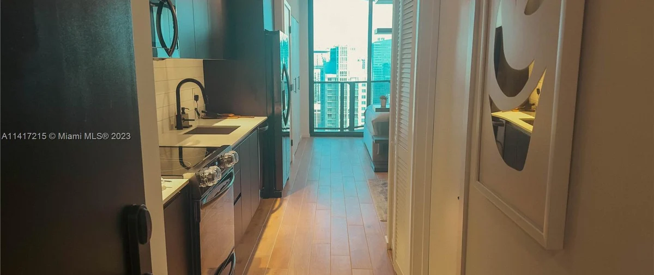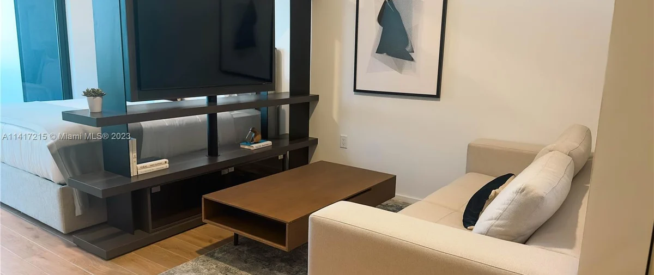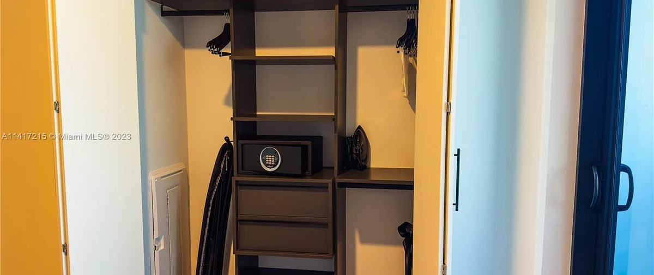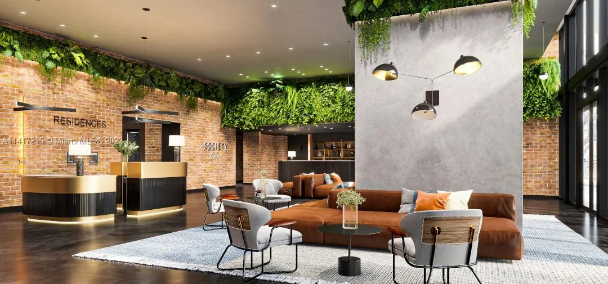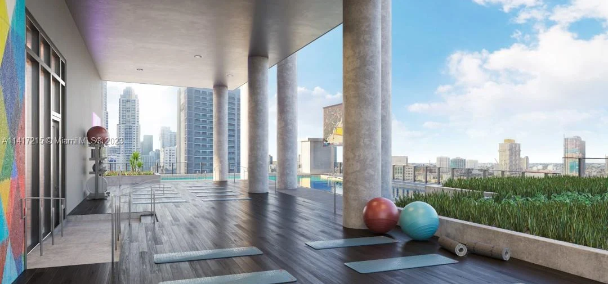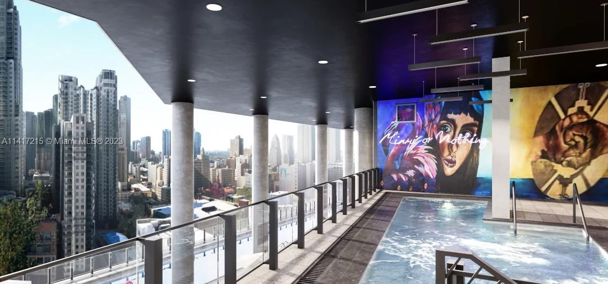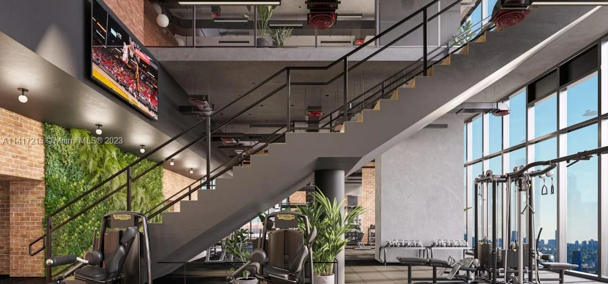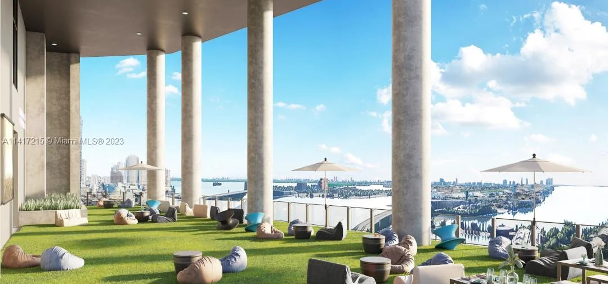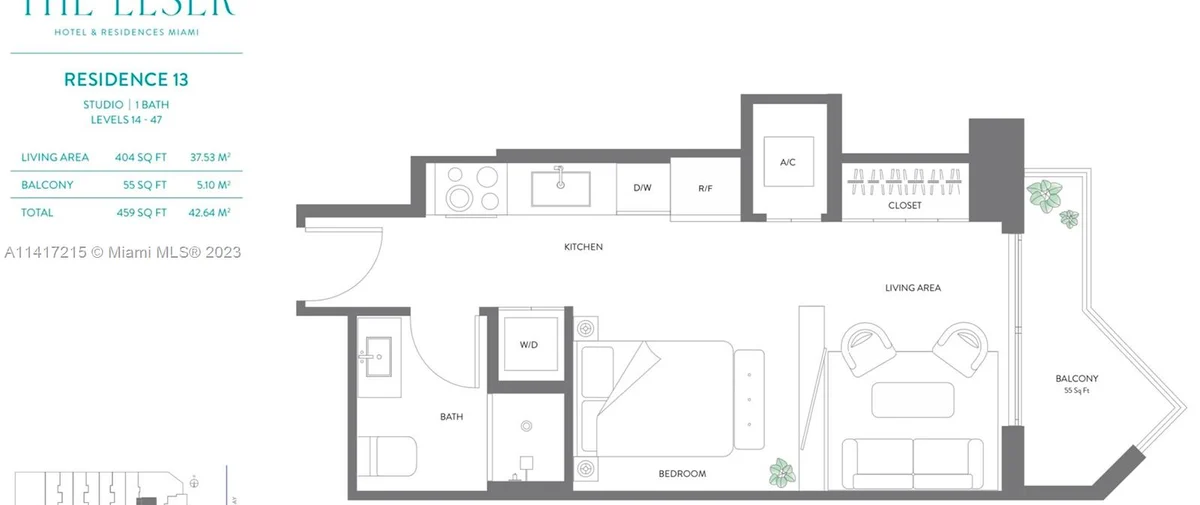- Profile
- Availability
- Pending
- Closed
- Statistics
Project details
The Elser Hotel & Residences is a 47-story building designed by Property Markets Group (PMG) and Greybrook Partners with interiors by Cotofana Designs and architecture by Sieger Suarez Architects. The Elser Hotel & Residences, originally planned as an apartment tower, has 704 total units with studio to three-bedroom floor plans. The units at Elser Hotel & Residences feature fully furnished and finished units with 9-foot-2-inch ceiling heights with floor-to-ceiling windows throughout, balconies with stunning views, porcelain wood-grain tiles, built-in washer and dryer in select residences, custom Italian designed kitchen, quartz counters, and stainless steel appliances. Additionally, the units at The Elser Hotel & Residences showcase a smart keyless entry, smart thermostat, frames glass-enclosed showers, custom Italian vanities, a modern matte black kitchen, and fully built-out California-style closets. Residents of The Elser enjoy a number of wonderful amenities, including a lobby with cocktail bar and restaurant by Jaguar Sun®, over 19,000 square foot double-height amenity deck overlooking Downtown Miami and Biscayne Bay, curated art and green walls throughout all common areas, 132-foot resort-style pool with private lounge areas, 16-foot-long poolside screening LED wall, sky entertainment lounge and grilling terrace featuring eight grills, two-level co-working Lab featuring 11 reservable conference rooms, and a coffee lounge by Cafe Domino®.
Features
- Residence Features
- Fully-furnished studios, 1, 2, and 3-bedroom residences
- 9’2” ceiling height with floor-to-ceiling windows
- Balconies with stunning views of Biscayne Bay and the Miami city skyline
- Porcelain wood-grain tile flooring throughout
- Built-in full-size washer and dryer(in select residences)
- Ecobee smart thermostat
- Smart keyless entry
- Pre-wired for high-speed communications, multiple telephone lines, and cable
- Custom kitchen cabinetry by Italian design house Italkraft
- Quartz kitchen counters
- Frigidaire stainless-steel appliances including microwave, dishwasher, freestanding range oven, and refrigerator
- Frameless glass-enclosed showers
- Custom Italian vanities by Italkraft
- Modern matte black kitchen and bathroom fixtures
- Fully built-out California-style closet
Amenities
- Building Features
- 47-story tower located in Downtown Miami
- Designed by internationally renowned architecture firm Sieger Suarez Architects
- 646 luxury residences- Atelier Collection (Floors 14 – 20)- Bohème Collection (Floors 21 – 36)- Haute Collection (Floors 37 – 46)- Penthouses (Floor 47)
- Views of the Miami skyline, unobstructed views of Biscayne Bay and the Atlantic Ocean
- Modern Residential Lobby with 24/7 Concierge
- Electric Vehicle Charging Stations
- Features the Latest Smart Building Technology
- Destination Controlled Elevator Dispatch
- Smart Package Lockers
- Custom Society Residences app, linking residents to concierge services and building amenities- Digital Key- Guest Access- Payments- Package Deliveries- Messages from Management
- Dry Cleaning & Laundry Service Lockers
- Access-controlled entry points throughout
- Valet Parking
- Lobby with Cocktail Bar and Restaurant by Jaguar Sun®
- Over 19,000 square foot double-height amenity deck overlooking Downtown Miami and Biscayne Bay
- Curated art and green walls throughout all common areas
- 132-Foot Resort Style Pool with private lounge areas
- 16 ft Poolside Screening LED Wall
- Lawn with Theater
- Sky Entertainment Lounge & Grilling Terrace featuring eight grills
- Temperature Controlled Oversized Swim Spa
- Owners Lounge with catering kitchen
- Two-level Coworking Lab featuring 11 reservable conference rooms
- Coffee Lounge by Cafe Domino®
- Complimentary wifi in common areas
Invest in Miami
Leave us your details and receive personalized advice on how to invest in Miami
