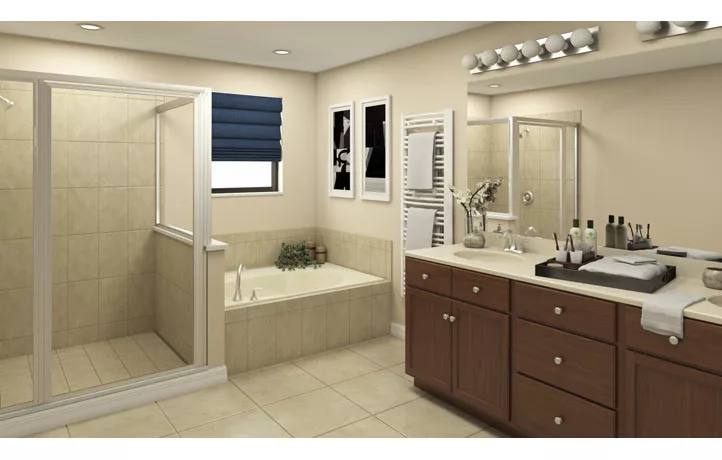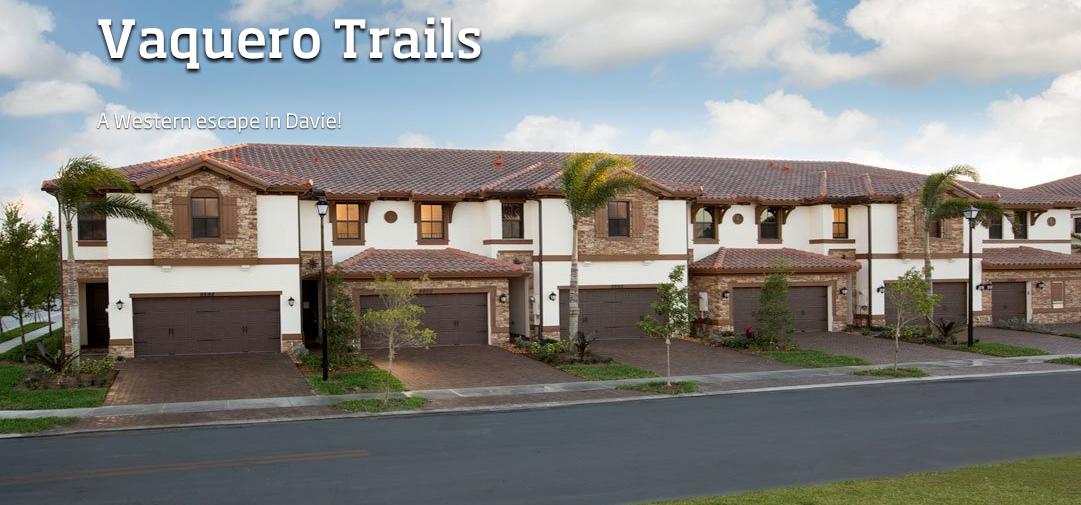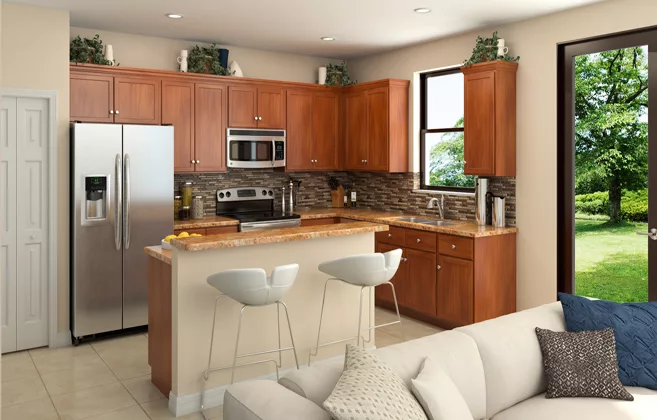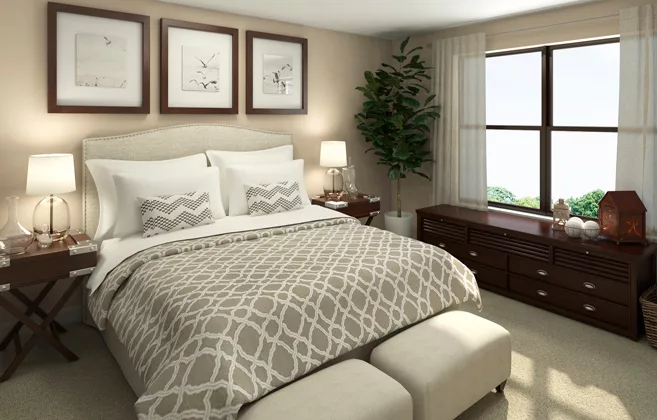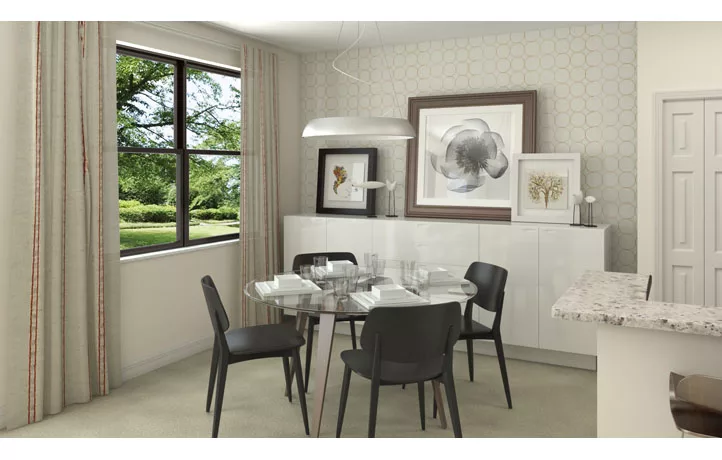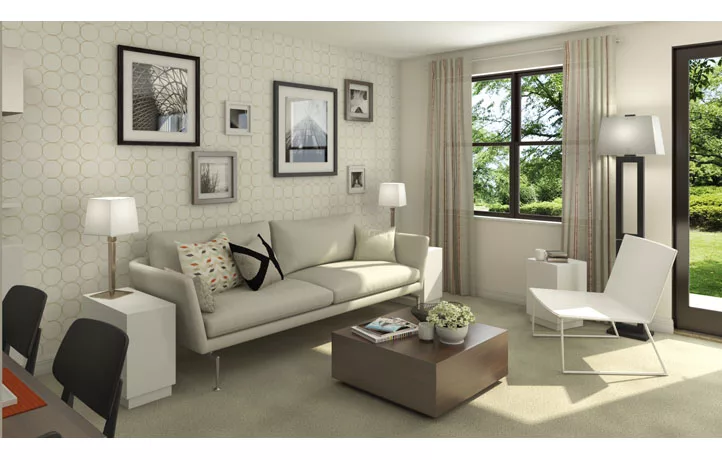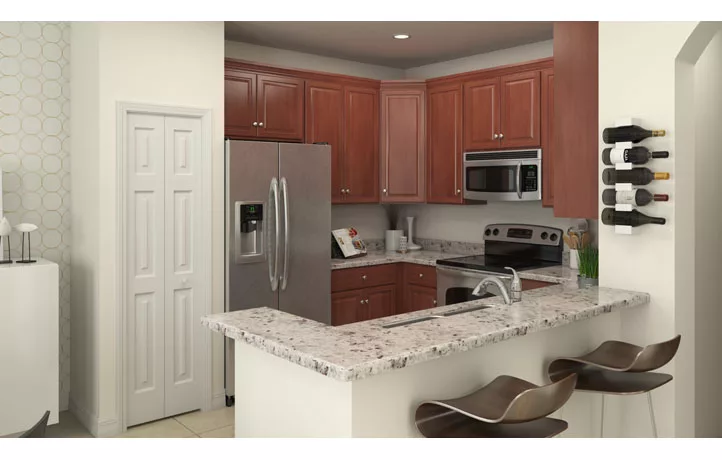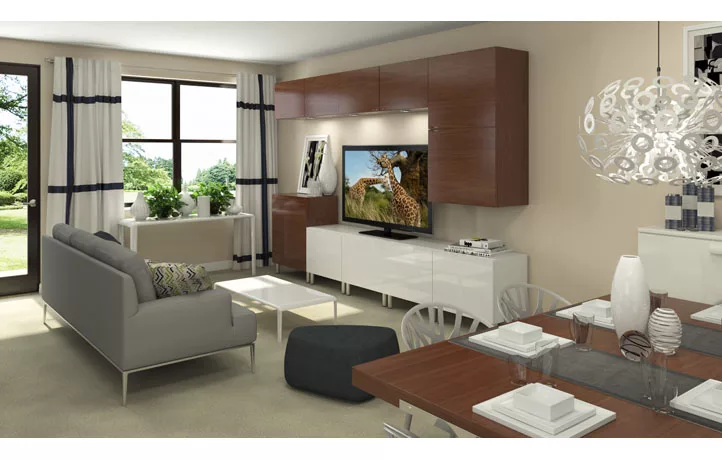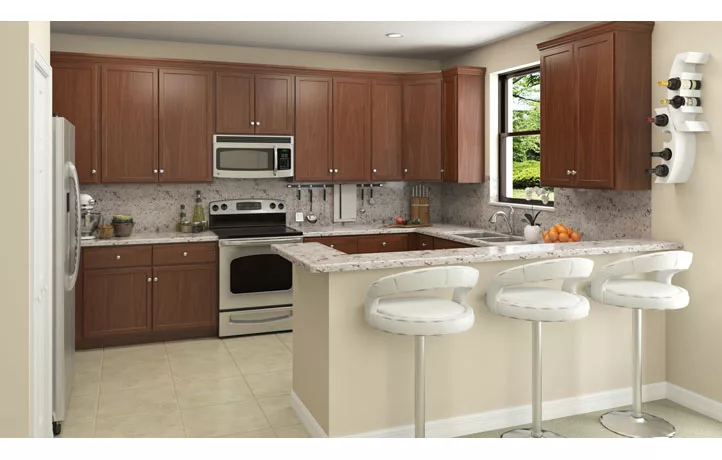Home / Homes and condos / For Sale / Broward / Davie / 33325 / Homes / In Buildings / Cowboy Trails / 816 West Village Circle Davie
- Profile
- Availability
- Pending
- Closed
- Statistics
Project details
Property Highlights
Vaquero Trails is the perfect place to call home to Davie, offering residents an upscale enclave that showcases the town’s most impressive collection of homes, capturing the essence of Davie’s rustic yet sophisticated charm. The limited collection of these sought-after luxury townhomes in Vaquero Trails will delight new buyers with their unique designs that will include thousands of dollars in features and upgrades as part of the “All Inclusive” philosophy for which Lennar has become famous. This intimate enclave of only 78 townhouses will offer the privacy of a gated community with relaxing lifestyle, which comes with a private communal pool and beautifully designed solarium to enjoy. Conveniently located on Flamingo Road just a quarter mile south of Interstate 595, this unbeatable Davie location places you and your family just minutes from all your shopping, dining, and entertainment needs, and brings all that South Florida has to offer easily at your fingertips with its proximity to both the Florida Turnpike and U.S. 1. Come visit Vaquero Trails, and love where you live.”
Residence Amenities
Exterior Features:
Interior Features:
|
Kitchen Amenities
- Quality Stainless Steel Appliance Package Featuring:
- – Side-by-Side refrigerator with ice and water dispenser on the door
- – Upper ceramic hob with self-cleaning oven
- – Energy-efficient dishwashers
- – Microwave on the air recirculation
- 36″ Wood Cabinets with Brushed Nickel Hardware
- Granite countertops in various standard colors
- Stainless steel undermount kitchen sink
- Single-lever tap with brushed nickel design
- Half horsepower drain
- Recessed overhead lighting
Bathroom equipment
- Adult Height Vanities in Wood Finish with
- Brushed nickel hardware (per plane)
- Single or pedestal vanity. Vanity basin (according to plan)
- Cultured Marble Vanity Top with Integral Double Sine Sinks in
- Master Bathroom
- Pedestal sink or single vanity (according to plan) Cultured marble countertop with integral sink in secondary bathroom
- Clear glass shower enclosure in master bathroom
- Roman Roman bathtub in master bath (according to plan)
- Elongated toilets
- 12″x12″ Ceramic Tile
- Theatrical Style Lighting on Dressing Tables Theatrical Style Lighting on Dressing Tables
- Medical cabinet with mirror (according to plan)
- Full-Width Vanity Mirrors
- Exhaust fan
- Designer faucets
- FEATURES OF THE LAUNDRY ROOM
- Large capacity washing machine
- Large Capacity Dryer Large Capacity Dryer
- Ventilated Wire Shelving Over Washer/Dryer
- Ceramic tile floor
Invest in Miami
Leave us your details and receive personalized advice on how to invest in Miami
Home / Homes and condos / For Sale / Broward / Davie / 33325 / Homes / In Buildings / Cowboy Trails / 816 West Village Circle Davie
