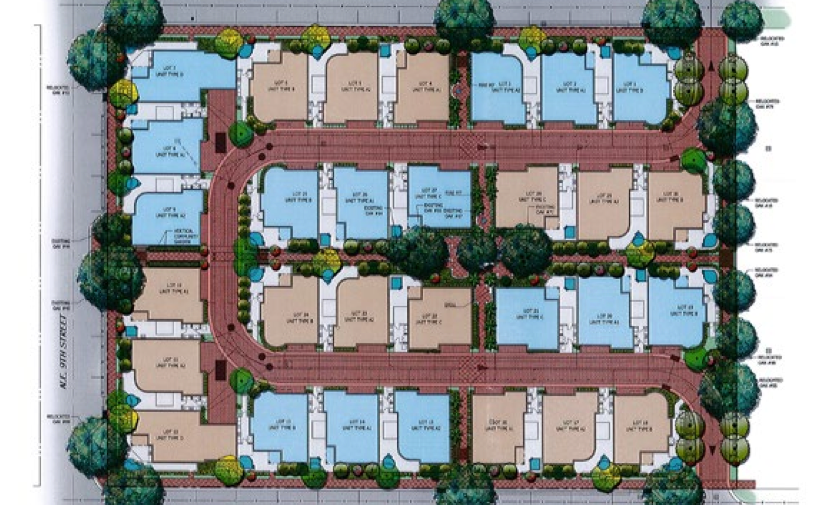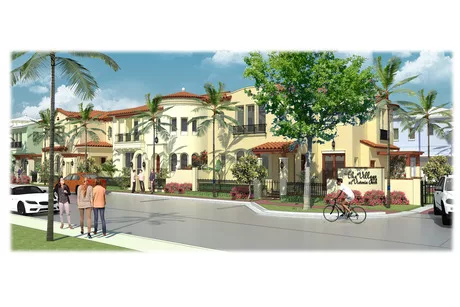- Profile
- Availability
- Pending
- Closed
- Statistics
Project details
Property Highlights
This is the only opportunity to buy a new home in a gated community in Victoria Park. Close to shopping, dining, the beach, Las Olas and downtown Fort Lauderdale. Spend more time with family and friends and less time in your car. Santa Barbara and Bermuda style architecture. Many amenities in these 2 story cluster homes with private patios,
3 bedrooms, 2 car garages, 10′ ceilings, impact glass, gourmet kitchens, open floor plans.
Located in close proximity to the beach and surrounded by hundreds of restaurants and shops, The Village at Victoria Park offers Fort Lauderdale residents the best of community living. This latest development, a collaboration of New Urban Communities and BBX Capital Real Estate, is an innovative approach,
environmentally responsible for design, community development and housing construction. The Village at Victoria Park is all about location and community.
This development offers high-quality homes built to last in an intimate, walkable community where you can get to know your neighbors—making your neighborhood safer and more sociable. Because The Village at Victoria Park is in close proximity to shopping, schools, entertainment, and the beach, you can spend less time in your car and more time doing the things you enjoy most with your family and friends.
Building Amenities
- Architectural Style Mix (2 Styles, 5 Models, 3 Color Packs)
- Rear-loading garages
- Cobblestone alleys with curb and gutter
- Gated community
- Street parking on public streets adjacent to the property.
- Large oaks preserved on site (some in place, some relocated)
- Sidewalks on all public streets connect the property to the neighborhood
- Cluster amenities (grill, fire pit, vertical gardens , pavilions, mail center)
- Internal pedestrian circulation with central courtyard
Community Amenities:
- Gated and fenced community
- Natural gas
- Victoria Park location, close to the beach and downtown and within walking distance of dining, shopping, and entertainment
- Professionally designed landscaping
- Underground Utilities, Municipal Water, and Sewer Service
Residence Amenities
- Wood, natural stone or porcelain tiles on the main floor
- Wall-to-wall plush carpet in upstairs hallways and bedrooms
- 10-foot ceilings (per plan)
- Smooth finish walls and ceilings
- Wooden stairs
- Hi-hat lighting in kitchen and hallways
- Raised-panel 8′ interior doors with casing
- Oversized wood base molding
- Kwikset Firm Design Series Door Hardware
- Finished, painted, hurricane rated, two-car garage with two remotes (per plan)
- Washer and dryer
- Smoke Detectors
Kitchen equipment
- European-European Style Cabinetry with 42” Overhead Cabinets
- Moen® or Kohler designer faucets and fixtures Designer stainless steel appliance package including counter-depth refrigerator with ice
and water, gas cooker, range hood, dishwasher and microwave - 1/2 hp garbage disposal
- Recessed lighting (according to plan)
- Granite or solid surface countertops
Bathroom equipment
- Moen® or Kohler designer faucets and designer accessories
- Granite or solid surface countertops with built-in sinks in master bathroom and all secondary bathrooms
- Frameless glass shower door in master bathroom
- Porcelain tile floors
- Full-Width Oversized MirrorsOversized Mirrors
- Separate porcelain-tiled bathtub and shower with glass partition (according to plan)
- Pedestal washbasin with designer faucets on vanities
Invest in Miami
Leave us your details and receive personalized advice on how to invest in Miami

