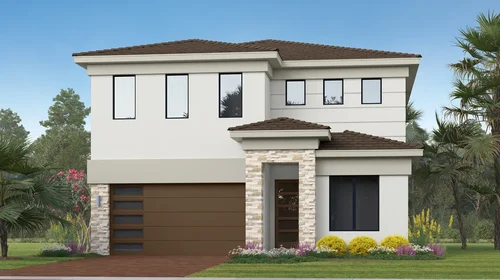Search for homes, condos and other real estate
Broward Homes and condos for Sale
1-7 of 7 results

ONE HOLLYWOOD RESIDENCES
Broward
Est. completion 2027
From $434,000

ICON BEACH
Broward
Est. completion 2027
From $990,000

Gaia Residences
Broward
Est. completion 2027
From $480,000

PARKLAND ROYALE
Broward
Est. completion 2026
From $1,200,000

CIRC RESIDENCES HOLLYWOOD
Broward
Est. completion 2024
From $460,000

TUSCAN SPRINGS
Broward
Est. completion 2024
From $635,000

HIGHLAND OAKS
Broward
Est. completion TBA
From $418,990