Miami-Dade, Miami Homes and condos for Sale

Delano Residences & Hotel Miami
Miami-Dade
Est. completion 2031
From $800,000
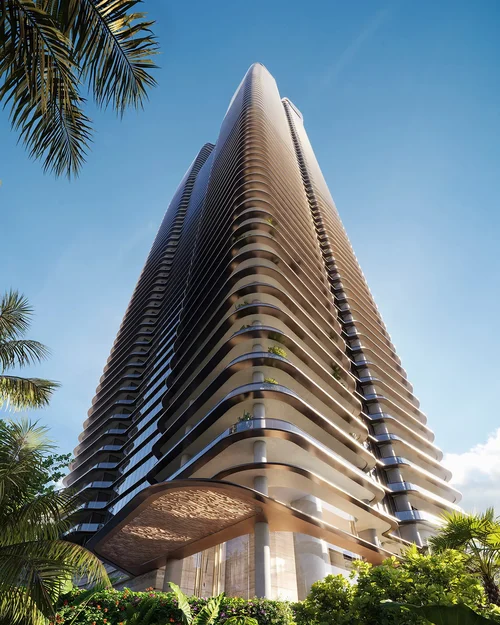
THE RESIDENCES AT MANDARIN ORIENTAL RESIDENCES
Miami-Dade
Est. completion 2030
From $5,000,000
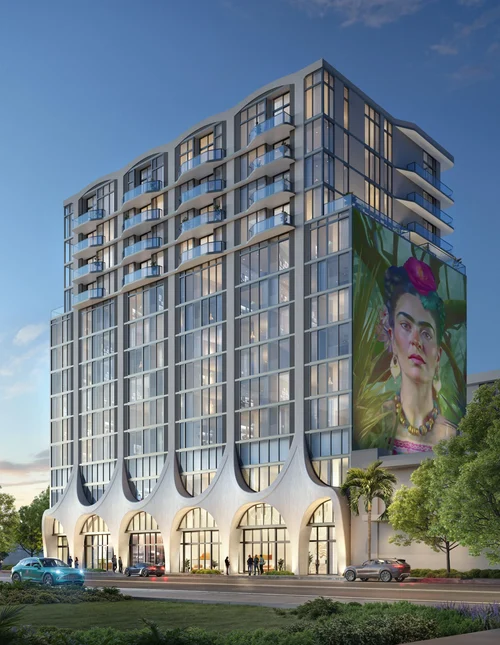
Frida Kahlo Wynwood Residences
Miami-Dade
Est. completion 2029
From $500,000

House of Wellness
Miami-Dade
Est. completion 2029
From $385,000

Cipriani Residences Miami
Miami-Dade
Est. completion 2028
From $1,700,000
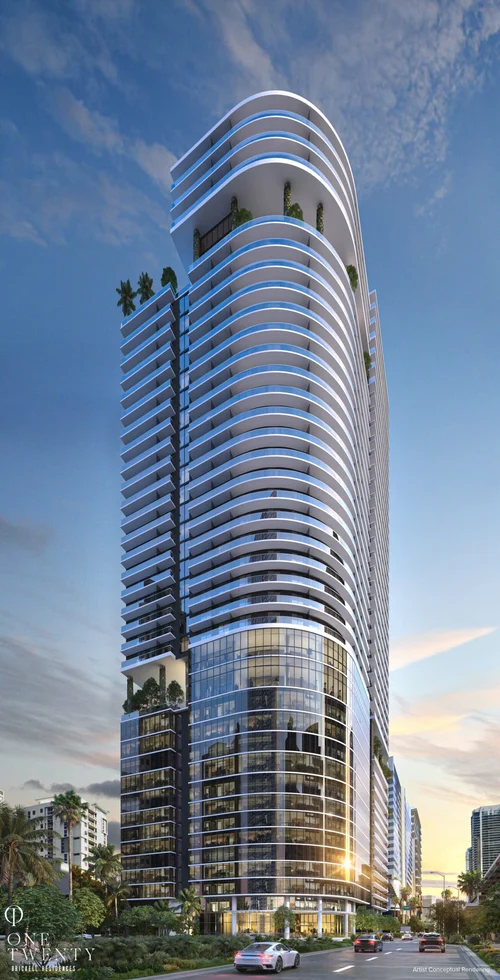
ONE TWENTY BRICKELL RESIDENCES
Miami-Dade
Est. completion 2028
From $760,900

FOUR SEASONS PRIVATE RESIDENCES
Miami-Dade
Est. completion 2028
From $5,700,000

MIDTOWN PARK
Miami-Dade
Est. completion 2028
From $725,000

TWENTY SIXTH & 2ND
Miami-Dade
Est. completion 2028
From $500,000

600 Miami World Center
Miami-Dade
Est. completion 2027
From $955,000
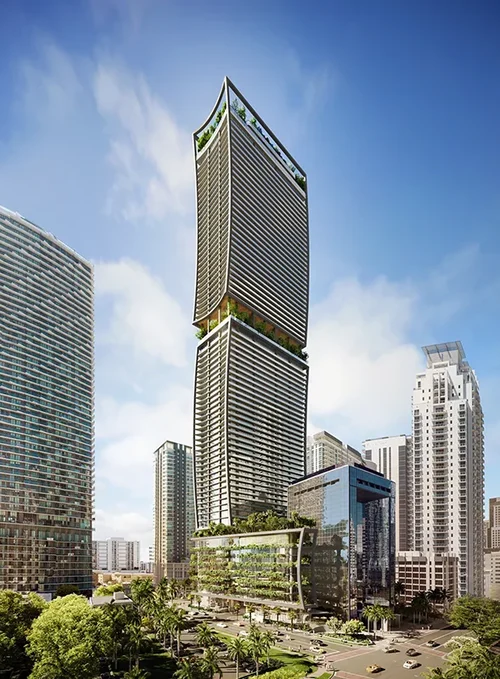
ORA BY CASA TUA
Miami-Dade
Est. completion 2027
From $898,000

JEM Private Residences
Miami-Dade
Est. completion 2027
From $630,000

E11EVEN Residences Miami
Miami-Dade
Est. completion 2027
From $652,000

HUB MIAMI RESIDENCES
Miami-Dade
Est. completion 2027
From $730,000

MERCEDES-BENZ PLACES MIAMI
Miami-Dade
Est. completion 2027
From $1,336,900

THE RIDER WYNWOOD
Miami-Dade
Est. completion 2027
From $610,000

ELLE RESIDENCES MIAMI
Miami-Dade
Est. completion 2027
From $550,000

ONE W12 RESIDENCES
Miami-Dade
Est. completion 2027
From $450,000

EDGE HOUSE MIAMI
Miami-Dade
Est. completion 2027
From $497,000
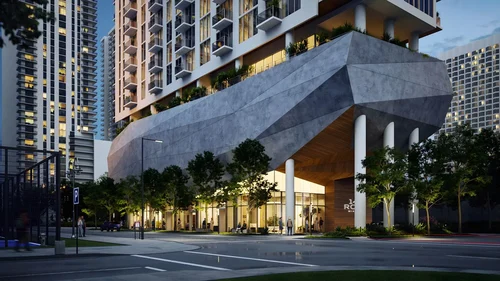
14 ROC MIAMI
Miami-Dade
Est. completion 2027
From $495,000

THE STANDARD RESIDENCES BRICKELL
Miami-Dade
Est. completion 2027
From $525,000

Aria Reserve
Miami-Dade
Est. completion 2026
From $1,693,900

SHE MIAMI BEACH
Miami-Dade
Est. completion 2026
From $480,000

THE RESIDENCES AT 1428 BRICKELL
Miami-Dade
Est. completion 2026
From $2,999,900

EDITION RESIDENCES EDGEWATER
Miami-Dade
Est. completion 2026
From $1,700,000
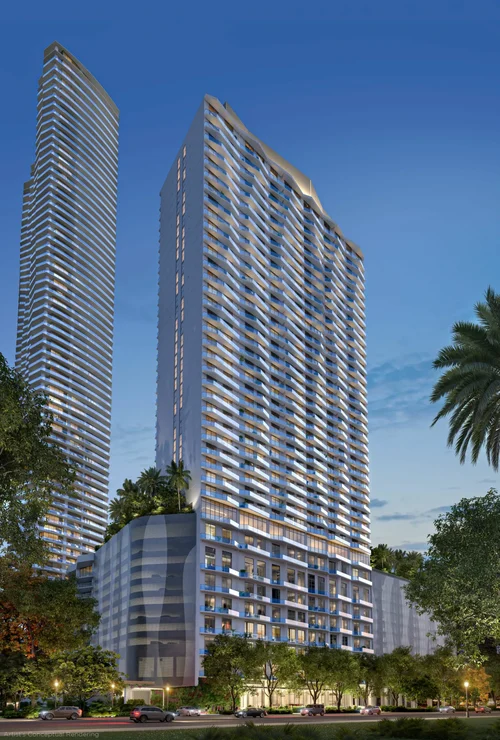
VICEROY BRICKELL THE RESIDENCES
Miami-Dade
Est. completion 2026
From $680,000

888 BRICKELL MIAMI DOLCE & GABBANA
Miami-Dade
Est. completion 2026
From $1,600,000

888 Brickell Avenue
Miami-Dade
Est. completion 2026
From $1,800,000

SOMI WALK RESIDENCES
Miami-Dade
Est. completion 2026
From $400,000

RIVER DISTRICT 14
Miami-Dade
Est. completion 2025
From $640,000

CASA BELLA RESIDENCES
Miami-Dade
Est. completion 2025
From $1,250,990

The Crosby Miami World Center Residences
Miami-Dade
Est. completion 2025
From $323,000

Diesel
Miami-Dade
Est. completion 2025
From $420,000

FLOW HOUSE
Miami-Dade
Est. completion 2025
From $490,000

501 First Residences
Miami-Dade
Est. completion 2025
From $490,000

The Crosby
Miami-Dade
Est. completion 2025
From $325

AVALON SQUARE
Miami-Dade
Est. completion 2024
From $423,000

COVE MIAMI
Miami-Dade
Est. completion 2024
From $1,359,000

GALE MIAMI HOTEL & RESIDENCES
Miami-Dade
Est. completion 2024
From $470,000

Waldorf Astoria
Miami-Dade
Est. completion 2024
From $718,000